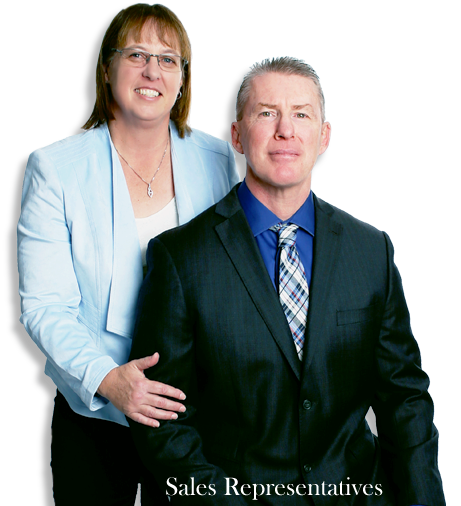Property Specs:
Price$929,900.00
CityKingsville, ON
Bed / Bath4 / 3 Full
Address14 PRIMROSE DRIVE
Listing ID24027317
StyleRaised ranch, Raised Ranch w/ Bonus Room
ConstructionAluminum/Vinyl, Brick, Stone
FlooringCeramic/Porcelain, Laminate
FireplaceGas, Direct vent
ParkingGarage
Land Size59.36X115.39
TypeHouse
StatusFor sale
Extended Features:
Features Double width or more drivewayOwnership FreeholdCooling Central air conditioningFoundation ConcreteHeating Forced air, FurnaceHeating Fuel Natural gas
Details:
Welcome to 14 Primrose, a beautiful custom home in the charming town of Kingsville. This modern home features 3,600 sq. ft. of livable space, offering 3+1 spacious bedrooms and 3 baths. Enjoy a sleek, open floor plan with high-end finishes, perfect for family gatherings. The gourmet kitchen, equipped with a walk-in pantry, connects seamlessly to the living and dining areas, with a bonus bedroom adding flexibility for guests or family. The outdoor space includes a covered deck, easy-maintenance landscaping, and a cement patio for entertainment. Located in a safe, family-friendly neighbourhood, you're close to shopping, schools, parks, and recreational facilities. The basement boasts a stylish wet bar and a large recreation room for endless entertainment possibilities. Discover your new home today at 14 Primrose! (id:4555)

